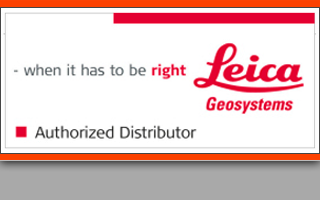Industry Applications: Building Surveyor
AJH Associates is a practice of
building surveyors with many
years of experience of operating
within the private and public
sectors. The firm has the experience
and capability to offer the
complete building and surveying
package for building renovation,
conver-sion and redevelopment.
Challenge
The Bank End Barn project was
designed with the local and wider
community in mind. The project
took an unused derelict barn and restored and renovated
it to make a superb education
and outdoor activity center
with an indoor climbing wall.
Before any of this could be
achieved the barn had to be
drawn up with existing plans and
elevations (both internal and
external).
Solution
For all necessary measurements
AJH Associates used a Leica
DISTO™ D5.
The initial building
footprint was measured using
the simple distance measuring
function, and the D5's illuminated
display screen was highly advantageous as the barn had no
electricity and all the windows
were blocked up.
Once the floor plant was completed
it was time to collect more
detailed information including:
- Dimensions of windows
Low-level windows were measured using standard distance measuring techniques; however this was not possible with the high level windows. To measure the high level windows trigonometric and pythagoras functions were used. The D5 gives the added advantage of having a built in digital pointfinder with 4x zoom and colour display screen, which was very beneficial when measuring the high level windows, as you could easily see what you were aiming at. - Height of ridge and eaves
The Leica TRI100™ tripod was set up externally to the gable of the building, and measurements were taken to determine the height of the ridge and eaves. By taking external window measurements it was possible to relate the height information obtained externally to that obtained internally. - Picking up of hay ventilation
holes of the gable elevation
The DISTO™ D5 was mounted on a tripod in the centre of the barn and it was then set to the pythagoras function to enable AJH Associates to initially calculate the positions of the high level openings and then to calculate the heights of openings. This was a very important exercise as it had been decided that the original hay ventilation holes were to be retained, and a glass block inser-ted to give people using the climbing wall something to aim to, and to look through. This gave the added advantage of giving some additional light into the building.
Result
A complete and accurate design of the dilapidated barn was established in a short space of time. Measuring with the conventional tape would have taken us much more time and it would not be as accurate as the measuring with a laser distance meter. For us, it was extremely helpful, that the Leica DISTO™ D5 could do more than just measuring. Additional functions such as Pythagoras and Pointfinder simplified the challenging measuring task.
Return to Industry Applications




















